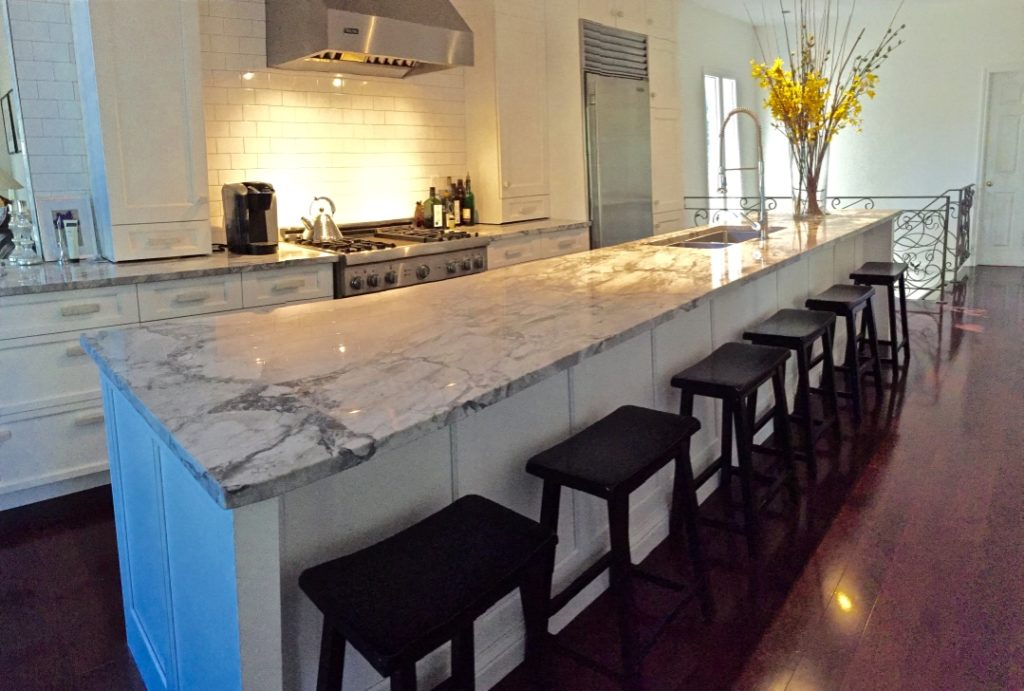HERE ARE SOME NUMBERS TO KEEP IN MIND.
On the working side of your island you will need approximately 37 and 42” between the kitchen cabinets.
On this prep side of the island you will need room for appliance doors to open and still allow the cooks to pass one another. Generally you would like to keep it under 48”. Much more than 48” becomes too many steps and a tiring space in which to work.
The traffic side or seating side should be wider. You will want at least 42 to 48” if it is close to a wall. Frequently an island forms the division between kitchen space and living space and then of course there are fewer limits to the space for traffic and seating.
If you don’t have those measurements, then test the space.
You can mark the floor with masking tape, a more realistic mock up is to block off the island area with a large cardboard box and live with it for a few days.

In this photo – This is a narrow kitchen just 12 feet wide. By adding this very long island, a extremely functional galley kitchen was created. There is 39” space on the working side of the island. This island 3 feet wide by 14 feet long and can easily accommodate 7 stools. The passage way for traffic is 42” . Narrower stools were chosen to fit under the counter top overhang. Even when the stools are occupied, there is still good room for traffic to pass.
